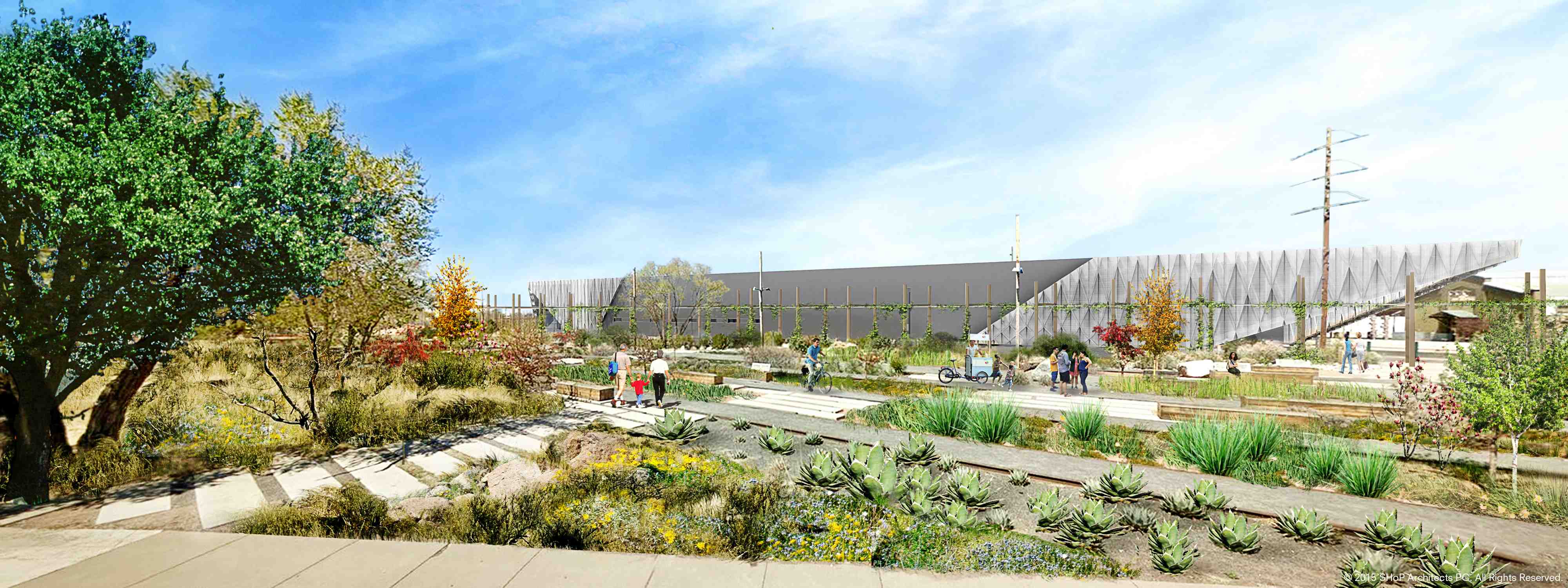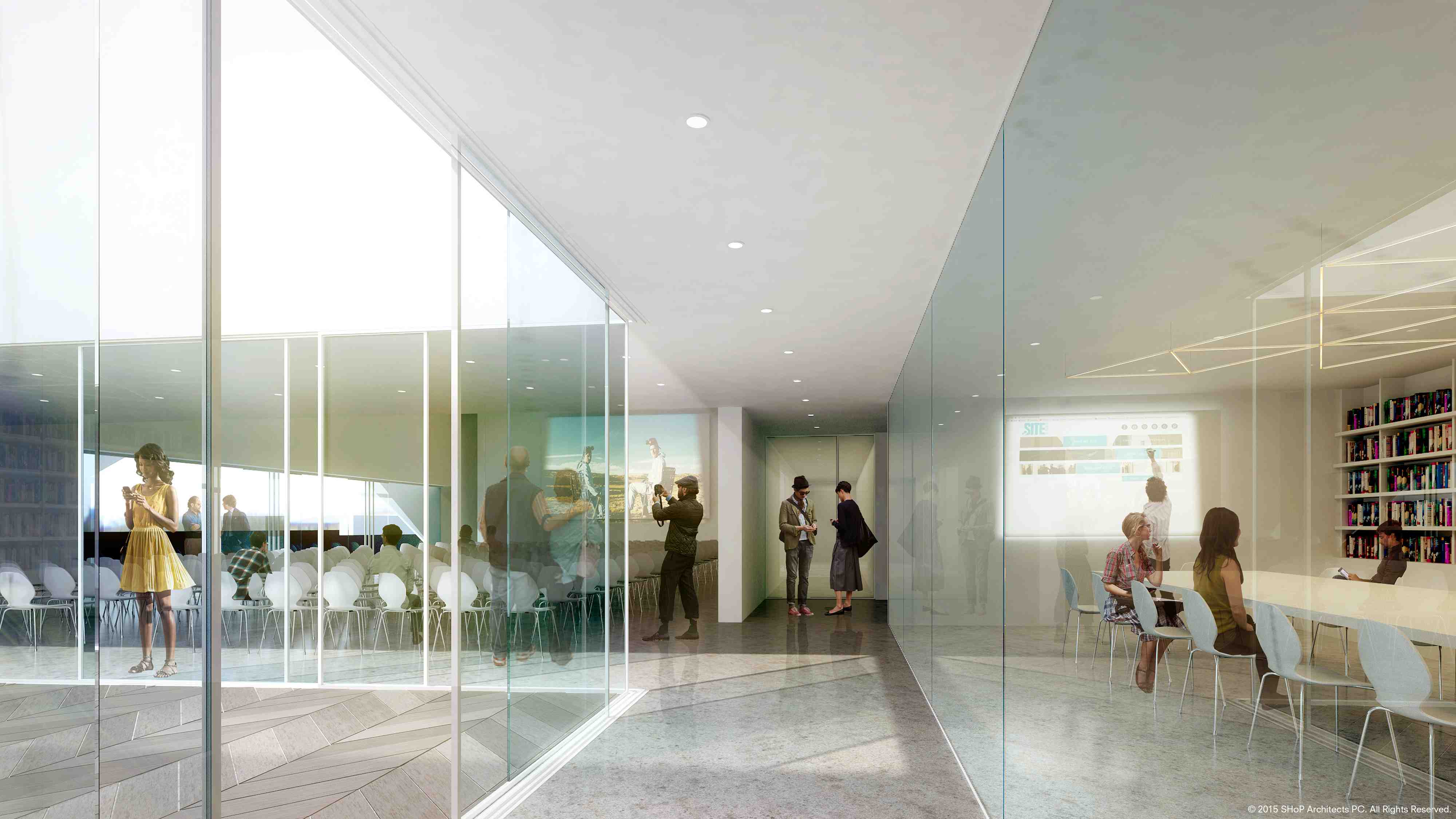SITE Santa Fe, committed to presenting the cutting edge in contemporary art and expanding traditional museum experiences, announces a major expansion designed by SHoP Architects. When completed, the new building will greatly enhance SITE Santa Fe’s capacity with a total of 36,000 square feet of interior and exterior space to further serve the creative community and city of Santa Fe. The project will break ground in August 2016 and is slated for completion by summer 2017.
“SITE Santa Fe has a tremendous history of working with acclaimed architects who have all left their mark on SITE,” said Irene Hofmann, Phillips Director and Chief Curator, SITE Santa Fe. “In choosing SHoP Architects, we again sought out an innovative firm with a strong sense of community, civic engagement and the environment. SHoP’s design of our new building addition reaffirms our important role in the contemporary art world, positioning SITE for the next generation with a bold building that matches the inspiring expressions of the artists we champion.”
The new design will address the critical operational and programmatic needs of SITE’s existing facilities, while creating an iconic new spatial presence for the innovative cultural institution. Located at 1606 Paseo de Peralta-the heart of the burgeoning Santa Fe Railyard, named one of six Great Public Spaces in America this year by the American Planning Association-SITE’s building expansion will continue to lead the next phase of an already active and dynamic public space.
Andrew Wallerstein, SITE Board Chair, said, “SITE’s early commitment to the Railyard 20 years ago has acted as a catalyst for the redevelopment of the neighborhood, attracting galleries, retailers and other arts organizations. Today the Railyard is a hub of contemporary art and community. With this bold expansion designed by SHoP, SITE will build on its legacy.”
Led by SHoP principals, and project director, Ayumi Sugiyama, the design emphasizes SITE’s role as a progressive and dynamic cultural hub, while considering the current structure and SITE’s increased national and international profile. The nearly 15,000 square feet of new interior and exterior spaces represent SITE’s growth and enhanced capacity to present the best in contemporary art and to host more educational programs in-house.
“We are thrilled to have this opportunity to work with SITE Santa Fe to help transform its current home,” SHoP principal Christopher Sharples said. “Our design is based around the idea that art doesn’t have to be experienced in isolation. The galleries will become unique and intimate places to interact with art, even as the building itself opens up to the neighboring park, the life of the Railyard district, and gives SITE a greater presence in the landscape of the city as a whole.”
Key features of SHoP Architects’ design for SITE Santa Fe include: the new SITElab Exhibition gallery, which will expand to become an 1,800 square foot gallery; a new 3,000 square foot flexible lecture and event space; an Education Lab, featuring a 540 square foot classroom to welcome students from the surrounding areas; and new outdoor gathering and social spaces, including the 1,740 square foot Entrance Sculpture Court and the 1,825 square foot Sky Mezzanine.
The building’s low-slung form establishes a dialogue with Santa Fe Railyard Park and surrounding buildings, while an entrance court and rear porch (framed by a soaring layered and perforated façade), function as inviting and expansive public gathering spaces. Drawing inspiration from traditional Navajo patternmaking, and anchored in the distinctive material qualities of the Santa Fe Railyard, the building’s exterior not only reflects the rich history and culture of the American Southwest, but also expresses a contemporary aesthetic that is authentic to SITE Santa Fe.

